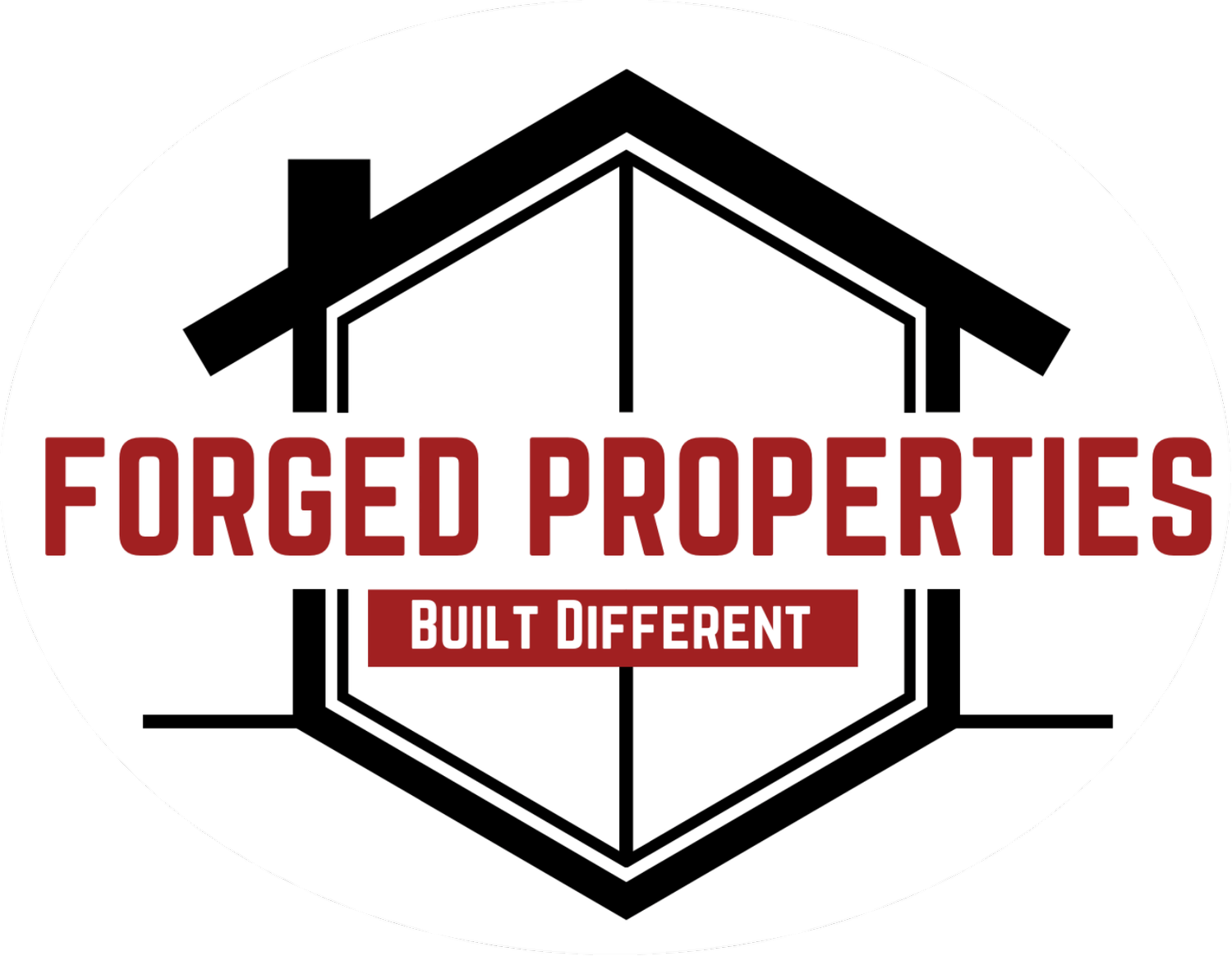10 Jonesmill
This 3-bedroom, 2-bath ranch on a level corner lot was completely reimagined into a modern, functional home with thoughtful upgrades throughout. We updated the layout to maximize flow and livability, including a flex space that can serve as a home office or den — adding versatility without sacrificing comfort.
Every major system and surface was touched in this renovation: brand-new roof, HVAC, water heater, appliances, cabinets, lighting, and flooring. The open-concept kitchen now anchors the main living area, with all-new cabinetry, appliances, and sightlines that extend into a large adjacent space. We added custom banquette seating with built-in storage in the mudroom to create a practical yet inviting transition space.
The primary suite features a refreshed ensuite bath with a new, full tile shower. In the hall bathroom, we incorporated updated flooring and playful accent tile in the tub/shower combo to add personality without overwhelming the space. Throughout the home, wood flooring was either fully replaced or professionally refinished to tie the entire layout together.
This project was all about taking a solid structure and giving it new purpose — clean lines, quality materials, and smart layout improvements that will serve its next owners well for years to come















